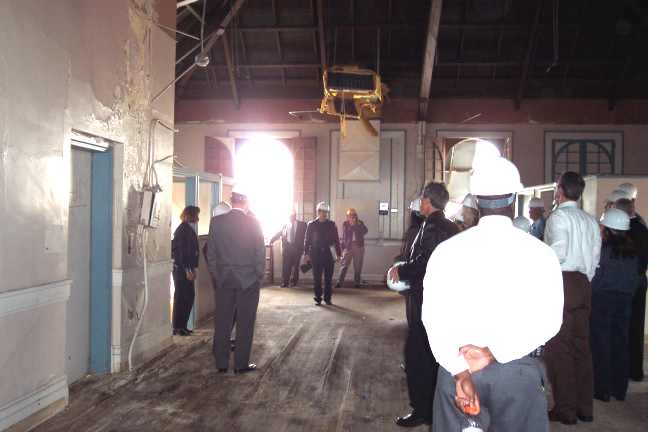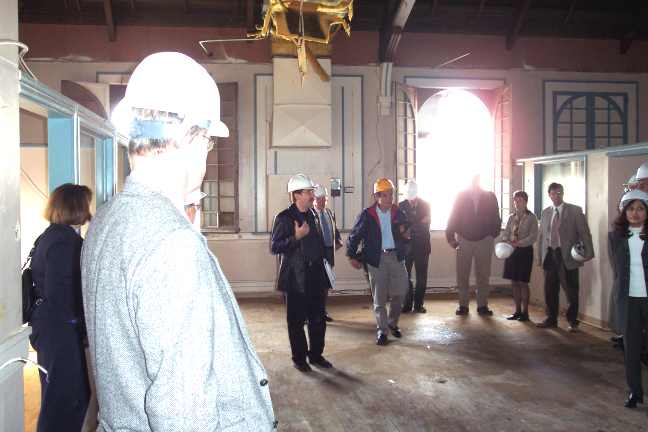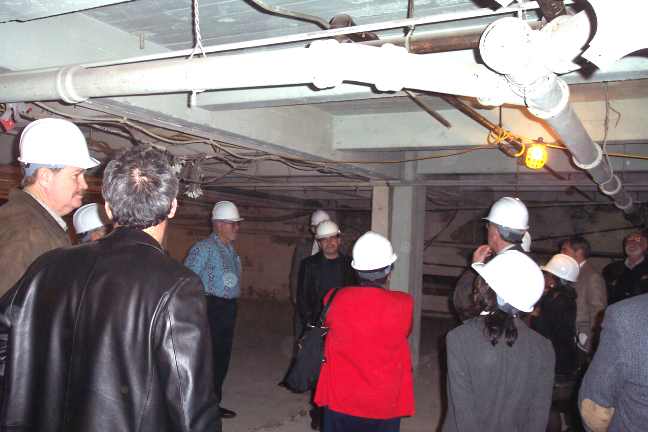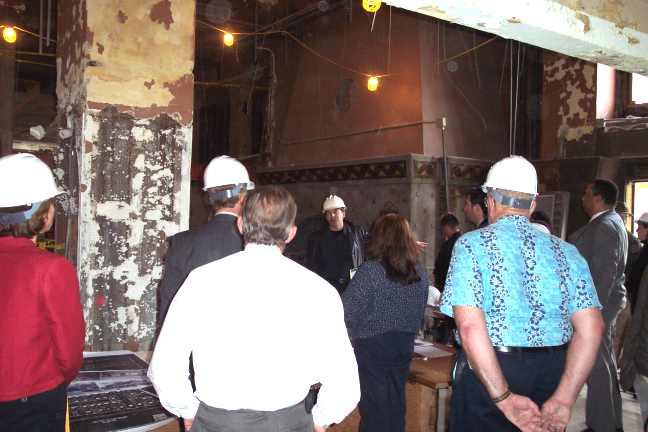|
An Early Construction Stage Tour |
||
|
Why
is this project so important? 1. It will rehabilitate and bring back to life an important City historic resource which has languished for some 20 years 2. It will provide for development of retail and restaurant uses that will enhance activity on the street and complement the planned adjacent multi screen seat state-of-the-art cinema complex, and provide a major boost in the ongoing efforts to revitalize downtown Stockton 3. It will provide comfortable and safe housing 4. The Stockton will once again inspire, delight, and provide useful function to the city and it=s citizens.
Why
has the project been so long in coming? 5. In a nutshell, it=s a big, complex, expensive undertaking. The size of the building and it=s historic importance are themselves daunting. There are many, many technical issues involved in implementing needed building systems upgrades such as structural and mechanical. For example: how do you heat and cool a building with no flat roof areas to speak of on which to put equipment? How do you solve constraints such as the lack of on site parking? How do you provide needed electrical power when the grid in the street will not support it? How do you provide needed life safety upgrades and keep intact the historic fabric? Etc………… etc……………
What
it takes to make it happen: 1. The obvious: Money: The project has received funding from the California Tax Credit Allocation Committee, the Federal Historic Tax Credit, the City of Stockton, and private investments. It will take about 20 million dollars to do the work. 2. Creativity and savvy - to solve the technical problems, we have used brainpower and the latest in technology. For example, the seismic upgrade technology is cutting edge; the mechanical system will use the latest ‘pancake’ units. We found a way to solve a parking dilemma that has plagued this property for 100 years, by creating a ramp from the street to the basement allowing ‘wasted’ space to become parking - the lack of which likely contributed to the original failure of the hotel. 3. Most of all: people both in the public sector and private sector dedicated and committed to making it happen. When we started working on this project, the immediate timelines were daunting: for example we had to get some needed entitlements in place with just a couple of months at the beginning of our work. I have to say the City team was incredible from the start : Steve Pinkerton, Jim Reinhart, Kitty Walker, Sue Brause, We made the impossible happen working together. Since then, the can do attitude at all levels in the city has been the most important factor in our successfully pulling this together: Lorre Islas, Kathleen Tomura, Nelson Fox and Jay Coffee, Leslie Crow and her cultural heritage board, and many others too numerous to mention, following the leadership and vision of the Mayor council and city manager You=ll notice my mantra for the project is a quote: “History
is the essence of innumerable biographies” We add each of our biographies to the thousands of people whose involvement in this property has led to this point in time today.
|
A number of City Officials and press were permitted a 'sneak peek' tour of the project underway. A resulting article in the Stockton Record was very upbeat about the project!
The former ballroom on the sixth floor will become a gathering place for the building's tenants.
Architect Michael F. Malinowski AIA provided some history, and a glimpse into the future of The Stockton
The roof terrace is easier to imagine as a great place for an elegant candlelit dinner now that the mechanical equipment has been mostly removed.
|
|
|
|
The basement is easier to imagine as parking now that much of the interior partitions are gone.
The Once Grand lobby will once again be filled with activity when the project is completed in 2004.
|
|




